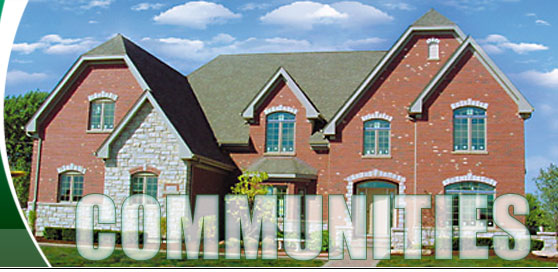|
|
|
|
|
|
|
|
|
|
|
|
|
|
 |


Exterior
-Fully Improved Lot
- 2 Car Garage
- Norco Aluminum Clad Windows
- Brick on Entire Front of House & All 4 Sides of First Floor
- Concrete Driveway, Walkway Front Door to Driveway, and Public Walk
- Owens Corning Supreme 25 Year Shingle
- Aluminum Fascia, Soffit, & Gutters
- Colored Flashing
- Steel Insulated Garage Doors
- Decorative Address Stone
- 1 3⁄4” Insulated Steel Entry Doors
- Snow & Ice Shield on Perimeter of Roof
- Maintenance Free Vinyl Siding
Route 30 and Wolf Road
Interior
- Full Basement with 8’ Walls
- 8’ Ceilings - 1st Floor
- 15.00 per Sq. Yd. Carpet Allowance
- 2 1⁄4” Oak Floors in Kitchen, Dinette, & Foyer
- Washrooms & Laundry Room - Ceramic Tile
- Oak Stairs & Railings - Colonial Style
- Oak Doors & Trim
- Oak Trim: 3 1⁄4” Base & 2 1⁄4” Casing
- Painting: 1 Coat of Primer & 1 Coat of Standard Color (North White/Navajo White)
- Wire Shelving (allowance $400.00)
- Installation of Light Fixtures
- Decorative Indented Ceiling in Family Room & Foyer
Kitchen Features
- Group II Oak Cabinets
- Formica Countertops
- Stainless Steel Sterling Double Basin Sink
- Kohler Coralais Single Control Chrome Faucet with Side Spray
- Water Line for Ice Maker
Bath Features
- Kohler Whirlpool in Master Bath
- Cultured Marble or Formica Countertops
- Kohler Plumbing Fixtures
- Kohler Devonshire Faucets
- Ceramic Tile on Floors
- Ceramic Tile Shower/Tub Walls
- Custom Mirrors
- Group II Oak Cabinets
Utility Features
- Olde Towne Street Lamps
- All Utilities Underground
- Chicago City Water
- 200 Amp Service
- 5 T.V. Outlets & 5 Cat 5 Outlets
- 5 Recessed Can Lights
- 75 Gallon Hot Water Tanks
- 2 80% Efficiency Furnaces
- Smoke Detectors
- 2 Exterior GFI Electrical Outlets
- 2 Exterior Frost Proof Hose Connections
Construction Features
- Insulated R-30 Flat Ceilings
- Insulated R-19 Cathedral Ceilings
- Insulated R-13 Walls
- 1⁄2” Celotex on all Exterior Walls
- Tyvek House Wrap on all Exterior Walls
- Sill Sealer Under All Exterior Wall Plates
- Garage Insulated & Drywalled
- 3⁄4” Tongue & Groove Plywood Floors Installed with Nails, Glue, & Screws
- Drain Tile around Perimeter of Basement with Sump Pump
- Parkway Trees